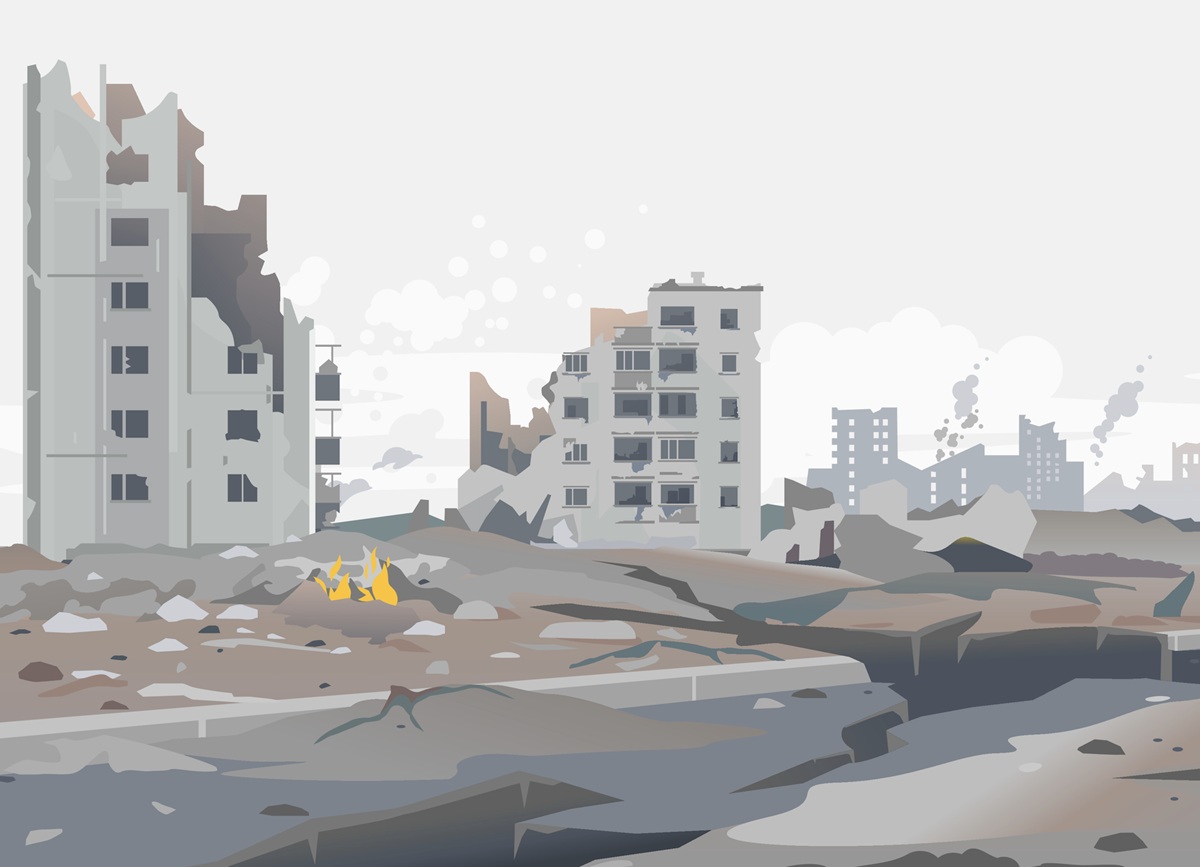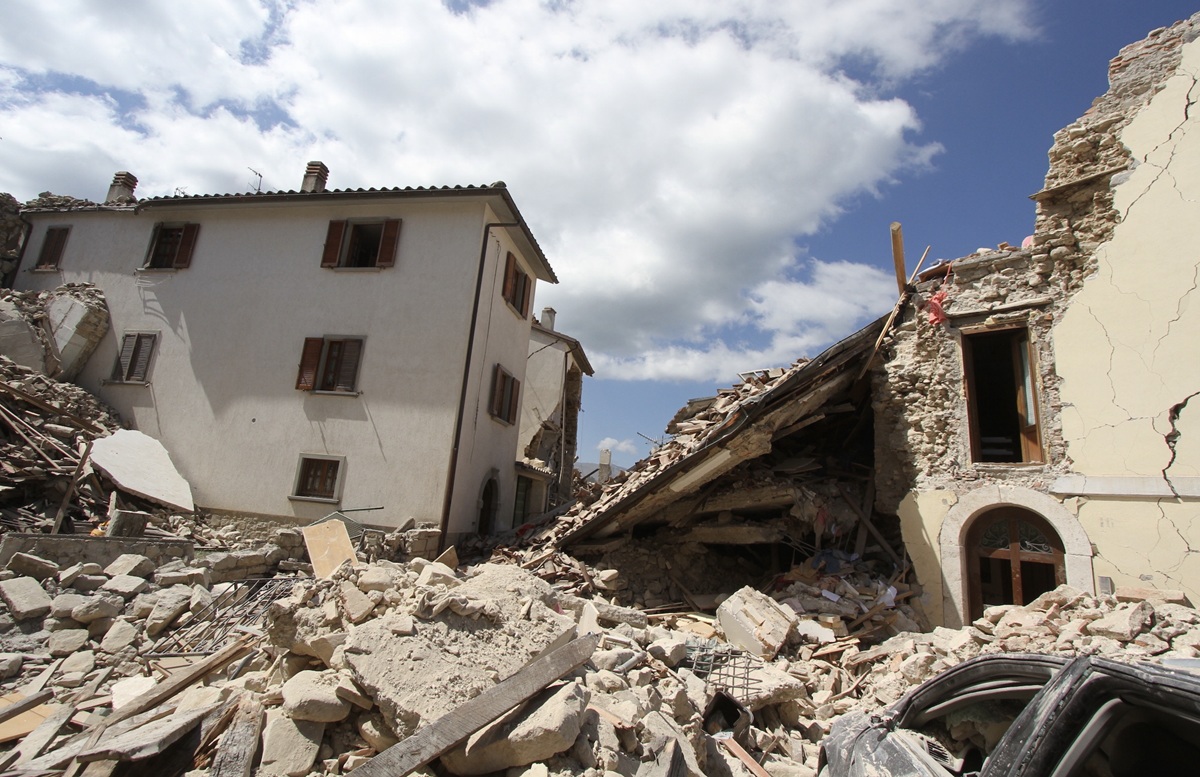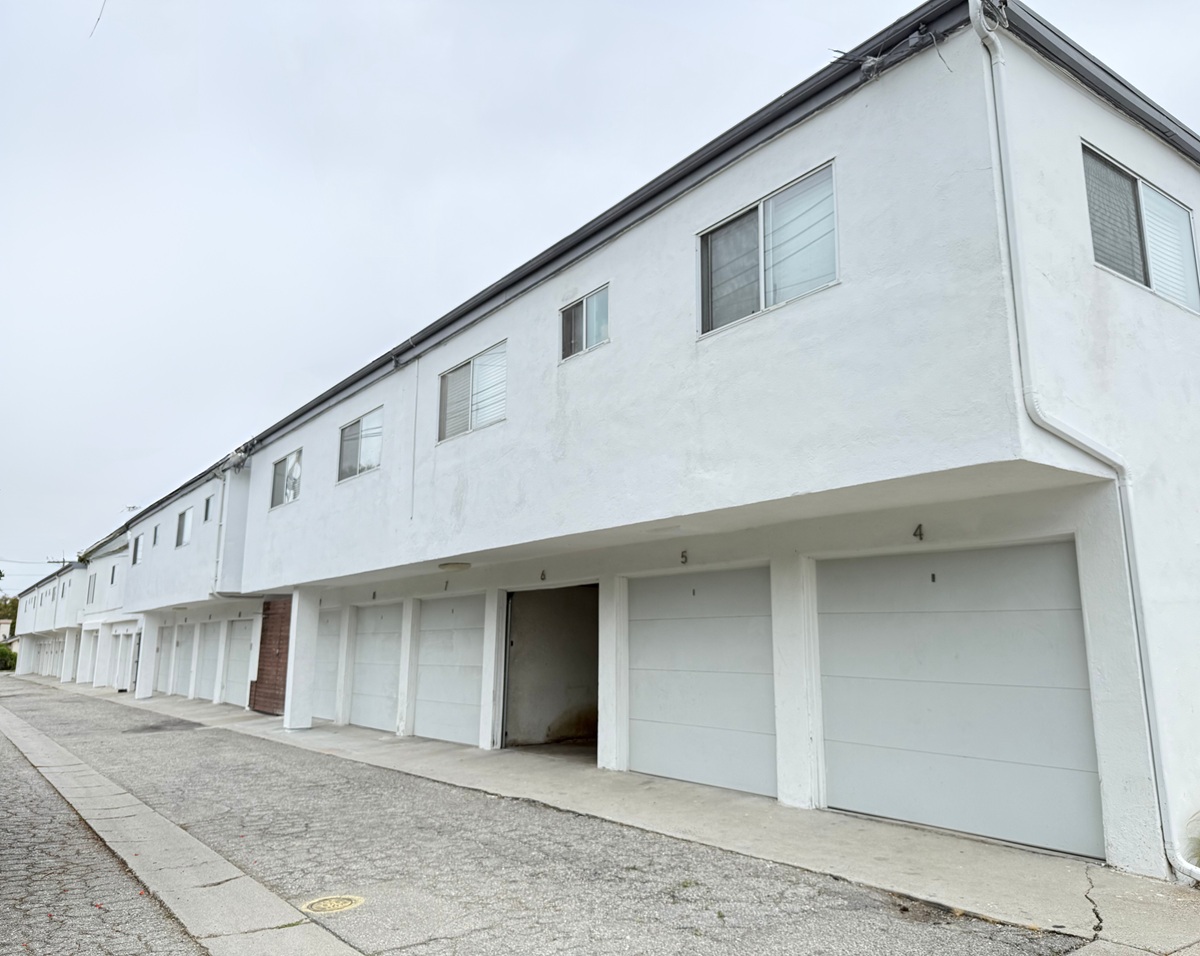Victorian and Queen Anne mansions were once all the rage. These stately and ornate structures, with brightly colored facades, turrets, spires and wrap-around porches, were built to impress — reflecting the optimism and opulence of a society experiencing unprecedented prosperity from industrialization and improvements in transit and communication. It was the ultimate architecture of choice from 1890 to about 1915.
Architecture typically reflects the needs and culture of society at specific moments in time. As interests and lifestyle change, so does the look and function of the structures around us. The question is, do we bulldoze the past or preserve it? Today’s market puts value on repurposing historic structures – giving them modern functionality while retaining unique characteristics that add an appreciative note of nostalgia to the décor.
The team at Optimum Seismic has performed many adaptive reuse projects over the years. These projects include: renovation of the historic Mayfair Hotel in downtown Pomona into apartments, dining and retail; adaptive reuse of the Wineman building in San Luis Obispo into a mixed-use project of 48 apartments and retail; and renovation of stately Victorian homes into student housing for the University of Southern California.
Optimum Seismic’s team also performed the earthquake retrofit of the former St. Vibiana’s Cathedral, built in 1876, that was key to preserving the building as part of its adaptive resuse into the beautiful Vibiana dining and event facility.
With most such projects, the need for seismic retrofits opened the opportunity to cost effectively reinvent the space inside the building shell: opening interior spaces, making the most use of natural lighting, enlarging bathroom, kitchen and closet spaces using sustainable and recycled materials, renewable energy, and energy- and water-efficient appliances. These measures result in spaces that better meet the market demands of today’s safety and environmentally conscious tenant population.
The ultimate ‘green’ building
Apartments built in the 1950s, ‘60s, and ‘70s tend to have an overall boxed-in functionality. Kitchens are typically cramped and set apart from the main living area. Hallways are narrow, bathrooms compact, and natural light is limited. Opening these areas to create more expansive spaces by removing partitions and replacing “dead space” with functionality makes buildings more desirable. This process may also include creating multipurpose areas to serve blended or multi-generational households, while optimizing private spaces as well.
Consider the exterior of the building shell and how light and landscaping can be incorporated into the interior design. Attractive terraces, balconies and large windows can bring natural light indoors and expand the interior livings space to the outdoors.
I believe that some of our most sustainable buildings are older structures that were adapted and retrofitted to extend their usefulness long into the future. This reduces the environmental impact of demolishing a building, disposing of the debris, and consuming natural resources to construct costly new structures. Renovations also help to retain much of the historical character of a community, which is another very important aspect of sustainability.
An adaptive reuse project can harness all of these benefits and gain even more by incorporating sustainable materials into the renovation. Consider using iron, wood, recycled aluminum and plastic into the design of your new interior. These elements can create interesting accents that define living areas and reflect the simplicity and linear look of today’s design standards.
Your building may also benefit from electrical and plumbing upgrades. If that’s the case, you can make the most of this situation by incorporating the latest in efficiency into your design. Renewable energy features can also be added as an attraction to the growing number of tenants for whom these systems are increasingly important. And remember that a seismic retrofit is very important to rid your building of any structural design flaws that may cause it to collapse under the intense shaking of a major earthquake.
To learn more about the new State law requiring balcony inspections and correction of defects, plan now to attend the Balcony Danger-Above Your seminar at the AAOC offices, 525 Cabrillo Park Dr Ste 125, Santa Ana, CA 92701 on May 18 at 1 p.m.
To learn more, visit optimumseismic.com, or call us at 323-978-7664.






