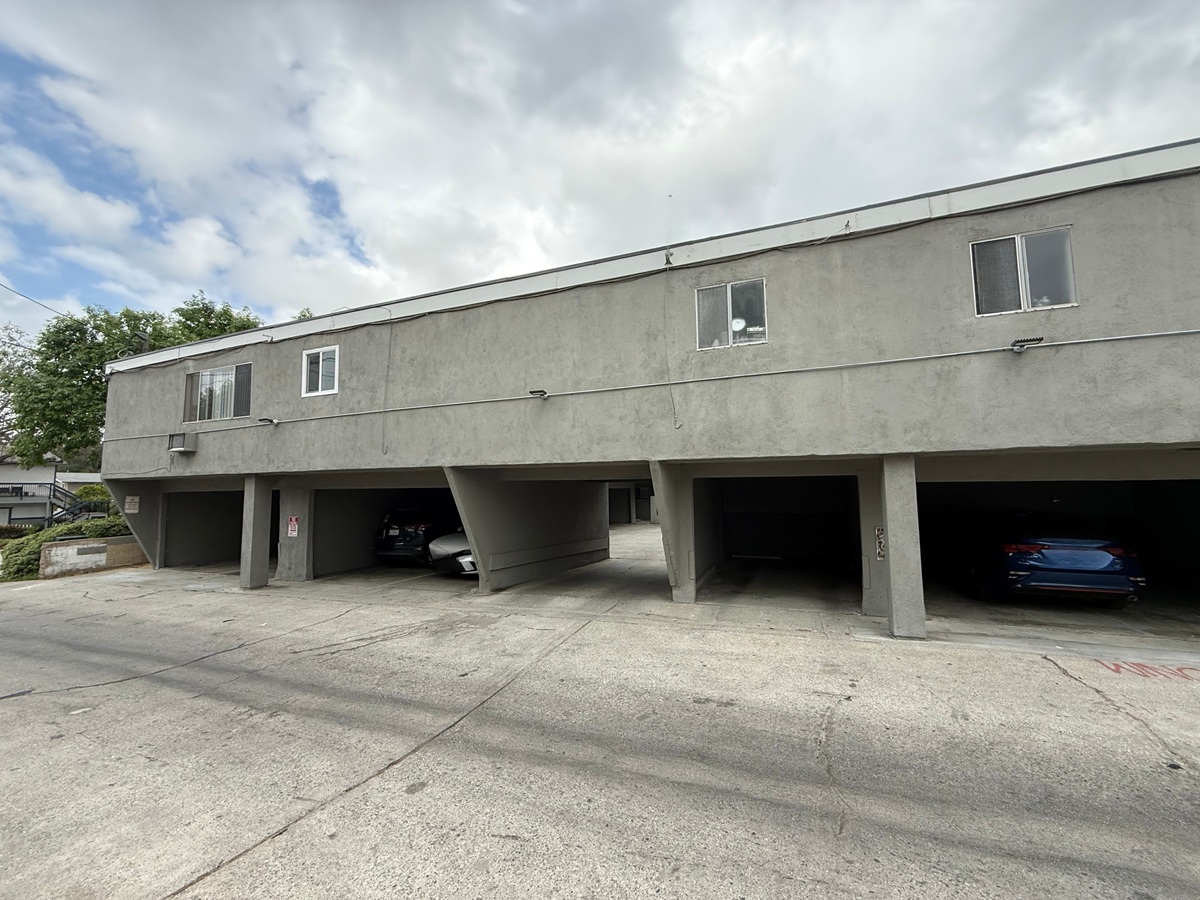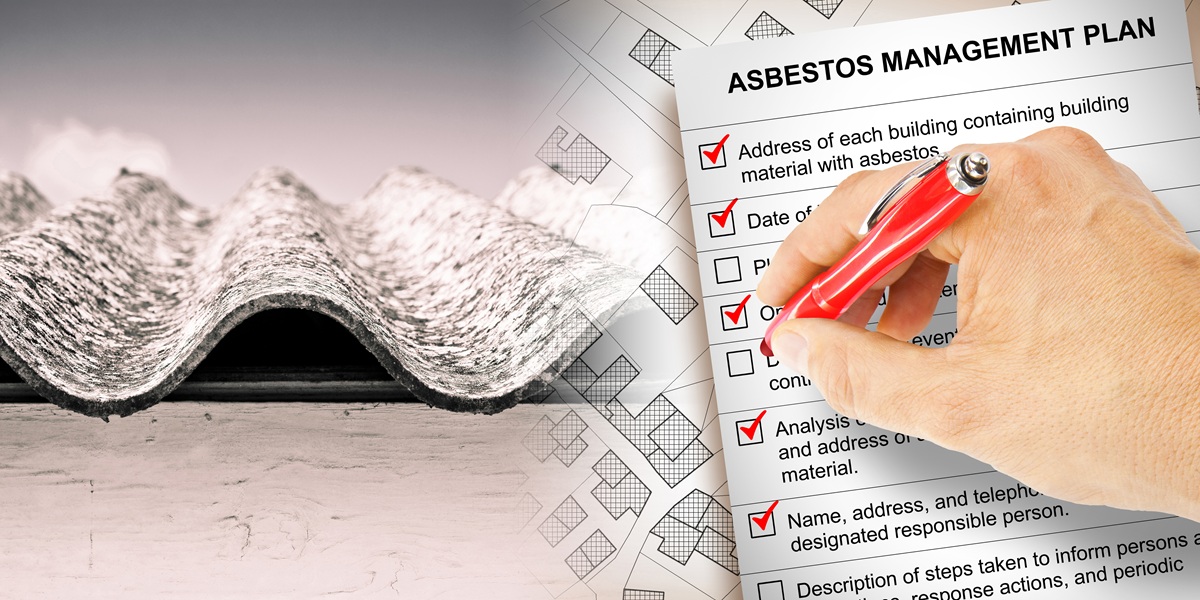Is your apartment building up to today’s seismic safety and design standards? If it was built before the mid-1970s, it may be time for an upgrade—both structurally and functionally.
Many building owners are combining seismic retrofitting with interior renovations, taking advantage of the opportunity to modernize living spaces while strengthening their properties against earthquakes.
Seismic Retrofitting & Interior Renovations: A Smart Investment
The Optimum Seismic team has completed numerous earthquake retrofits, renovations, and adaptive reuse projects. These include:
- Transforming a historic downtown San Luis Obispo hotel into a mixed-use development with 48 apartments and retail space.
- Converting the Mayfair Hotel in downtown Pomona into modern residential units.
- Repurposing several Victorian homes into student housing for the University of Southern California.
In many of these projects, seismic retrofits provide the perfect opportunity to enhance interior spaces, making them more functional, energy-efficient, and appealing to today’s environmentally conscious tenants.
Minimize Costs and Disruptions
Seismic retrofits can be completed with minimal tenant disruption, but integrating renovations at the same time offers significant cost savings by:
✅ Reducing redundancy—avoiding separate construction phases.
✅ Cutting management time—overseeing just one project instead of multiple.
✅ Optimizing resources—sharing labor, equipment, and materials for greater efficiency.
By tackling both upgrades together, property owners can streamline the process while enhancing their investment for long-term value.
Reimagine Living Spaces
Older apartment buildings—especially those from the 1950s, ‘60s, and ‘70s—often feature cramped kitchens, narrow hallways, and limited natural light. Now is the perfect time to modernize!
🔹 Expand kitchens by integrating them into open living areas.
🔹 Widen hallways and bathrooms for improved flow and accessibility.
🔹 Maximize natural light with larger windows, terraces, or balconies.
🔹 Create multi-functional spaces to accommodate today’s blended and multi-generational households.
Bringing the Outdoors In
Natural light and outdoor connectivity enhance livability. Consider:
🌿 Large windows and glass doors to brighten interiors.
🌿 Terraces or balconies to extend living space.
🌿 Greenery and landscaping to improve aesthetics and air quality.
Sustainability in Renovations
Some of the most sustainable buildings are older structures that have been retrofitted and repurposed rather than demolished and replaced. Retaining existing buildings:
♻️ Reduces construction waste from demolition.
♻️ Preserves community character and history.
♻️ Minimizes carbon emissions by avoiding new material production and transportation.
To further enhance sustainability, property owners can incorporate recycled materials like iron, wood, and aluminum into their redesign, adding unique accents while meeting modern energy-efficiency standards.
Upgrade Today for Safety, Efficiency, and Tenant Appeal
Seismic retrofits strengthen buildings, while interior renovations modernize them for today’s tenants. By combining both, you ensure long-term safety, cost-effectiveness, and increased property value.
📞 Call Optimum Seismic at 833-978-7664 or visit www.optimumseismic.com to schedule a complimentary building evaluation today!







